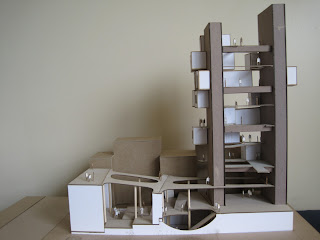One of the tasks I got during my summer internship at JFA in NYC - redecorate their entrance room with minimal expenses, basically enough just for a bucket of paint. I used some of their interior designs for the illustration for the drawing on the walls.
Special thanks to Aly for help!
Before
Study of the redecoration
Sketch for the wall
Process:
Aaand finally - the result.




.JPG)
.JPG)



.JPG)
.JPG)
.JPG)
.JPG)





















